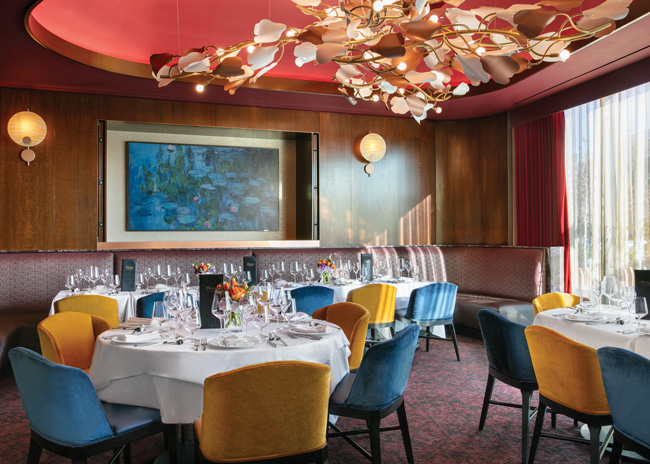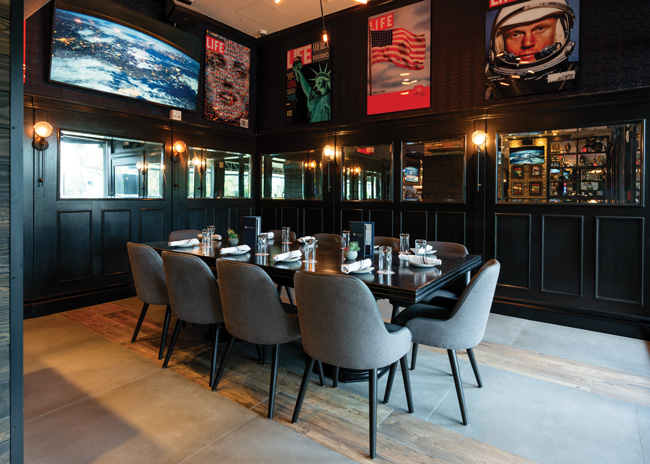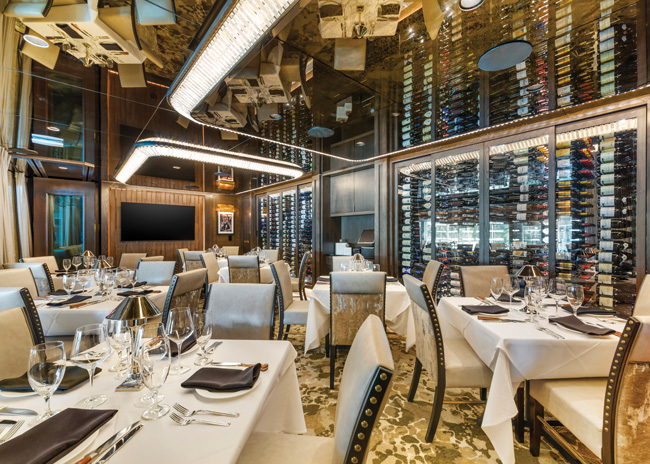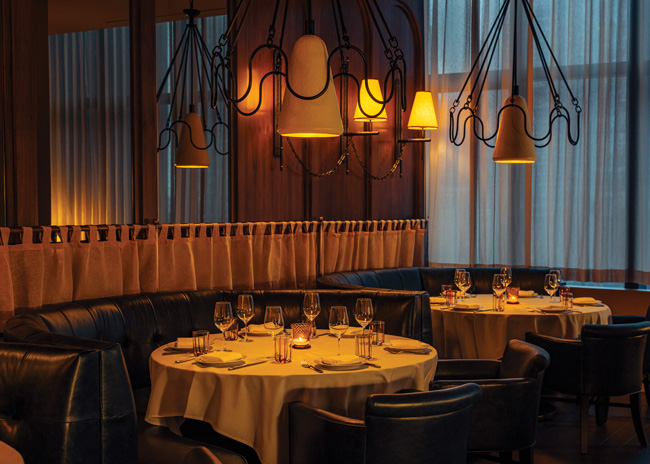Updated: February 4
By Amanda Baltazar
There are four private dining rooms at Butcher and The Boar in Minneapolis, but none are used exclusively for private dining events. Each can accommodate overflow from the main dining room on busy nights, they can be used for private events, and they can be used for exclusive on-site activations.
Having a private dining room with only one function isn’t feasible for today’s restaurants with high rents and high overheads. It makes more sense to have a room that can be adapted to multiple uses and generate revenue.
Private dining rooms even have in-house uses these days, says Leif Billings, vice president, Northeast, Next Step Design, Annapolis, Md. They might be used for pre-service staff meetings, employee offices or even training and interviews.
Flexibility has become much more important, says Rick Mijares, founder and managing partner of American Social Bar & Kitchen in Fort Lauderdale, Fla., which has five restaurants in Florida, with a sixth coming this year. Needing to be flexible, “wasn’t that way when we started the company 12 years ago, but it’s become a major part of it. You don’t want your restaurant to feel empty and the ability to scale is super important,” he says.

Jula’s private dining is separated from the main dining area by wine storage, but is semi-open. Image courtesy of Joseph Tran
Options for Separation
There are several ways to close off a private dining room but for a room to be truly flexible, it needs to open up or close off quickly and easily. Building in ways to create a semiprivate space is a plus.
Butcher & The Boar’s private dining rooms are separated from the restaurant by different means — a glass enclosure with a shade that can be pulled if a group wants privacy, a sliding wooden door, and a frosted glass door.
Billings likes to use furniture like bookcases or liquor displays on casters or suspended from the ceiling to block off or open private dining rooms, and he says that while curtains are a good way to section off a room on a budget, they can become grimy over time.
Wine storage works well to partially screen off private dining, says Frank Cavanaugh, principal, Aria Group, Oak Park, Ill., who employed that method at The Palmer House in Chicago. Cavanaugh says it looks good from both within and outside the room. Typically, it’s not working wine storage but display bottles, he notes.
David Shove-Brown, partner at Washington D.C.-based architecture and design firm //3877, used wine storage at Jula’s on the Potomac, which themed the private dining room as the Wine Room.
These glass cases create partial walls on either side of the entryway into the private dining room, with the remainder of the space open, yet separated enough to feel distinct.
The St. Paul Grill in St. Paul, Minn., has a private dining room for 10 that evokes a wine cellar experience. It’s separated from the dining room by wine racks and plants so it can be easily opened up.
“You can’t treat these rooms as an afterthought,” says Richard Dobransky, president of Morrissey Hospitality, which owns and operates the restaurant.
Cavanaugh also likes architectural wall systems that come down from the ceiling and disappear when not in use. However, he adds, “you need a lot of structural capacity to hang those.” These doors can be made from just about any material — wood, glass, fabric, or wallcovering, for example.
Glass is a great medium to section off private dining rooms and can be etched or reeded to make a room semiprivate. Of course, curtains or shades can also be used.
Some of American Social’s private dining areas are on patios, which are also used for parties and regular outside dining. Sometimes these are surrounded by roll-down screens with windows and landscaping pots and planters on wagons can create green walls, or if they’re on casters they easily open or section off areas and make them completely private.
At Junction Bakery in Washington, D.C., the private dining room sits at the back, behind folding glass doors. This visibility also makes the room look very intentional, says Shove-Brown, and has the added plus of working as great advertising for the room itself. The room contains a long wooden table that works equally well for private dining or as a communal table. Shove-Brown added fun artwork and lighting “so people want to go in for the communal space,” he says.

American Social designs more flexibility into its restaurants than ever before, which is essential, says founder Rick Mijares. Image courtesy of American Social
Think Semiprivate
Frank Cavanaugh is seeing private dining rooms have a more passive separation from the main dining area, so they’re within the dining space but separated from it, often by a banquette or shelving or even elevation. “You’re not completely isolated but you have your own private area,” he points out.
Sometimes these dining rooms are differentiated from the main dining space through a couple of steps up, but a challenge to this is that every step up also requires an ADA ramp, which takes up a lot of space. Wildfire in Chicago, owned by Lettuce Entertain You, has a private dining room in the main area, raised up 12 inches.
Here there are some single-hang sashes that fold up and down for sound privacy, Cavanaugh says, but also open to turn this into a part of the main dining room. There are also moveable millwork screens that partially block the area.
Momofuku in Washington, D.C. also has a private dining room a couple of steps up from the main dining area. “It’s separated vertically,” says Shove-Brown. Bookshelves also provide some privacy but still make the area feel part of the restaurant. It feels slightly different to the main dining room with different artwork, so it’s a destination but also fits in when used for regular dining.
Momento in Saint Paul, Minn., has a private dining room that is separated architecturally from the main dining area by a few steps. “You feel like part of the restaurant but part of the VIP experience,” says Dobransky. There’s also a rail that provides some separation around this area, and curtains that can be drawn.
Tre Dita in the St. Regis hotel in Chicago has five private dining rooms, one of which is in a slightly elevated area off the main dining room, screened off with a curtain. “You feel like you’re in the main dining space with the atmosphere but you’re in a slightly elevated and slightly cozy space,” says Louise Lythe, associate director, FF&E design and procurement at David Collins Studio, London, England.

Standout light fixtures differentiate private dining at Maestro’s. Image courtesy of Maestro’s
Add Special Touches
It’s important to have unique and differential dining experiences in private dining, says Cori Kuechenmeister, design director of Shea in Minneapolis. At Butcher & The Boar, she says, “we really spent time making sure each room has its own attitude. The more flexible these rooms are, the more we can help with peak times and slow times, and we can tailor the experience to a rowdy group or a quieter group.”
She made each room distinct. One features a lighter color palette, unique artwork and ultra-plush dining chairs; another has a darker, moodier feel and features a signature table with a metal copper accent running through it; a third has a showpiece light fixture, a lot of glass and sparkle and gold, and different flooring; and one is almost a concept within a concept and feels like a speakeasy lounge with decadent velvet seating.
The different private dining rooms within each American Social restaurant all have their own feel, says Mijares. “We have different artwork, different finishes on the bar like tile, wood, steel, brass accents, antique mirrors. Everything is a bit different, but it blends seamlessly.”
Kellie Sirna, owner and principal, Studio 11 Design, Dallas, likes private dining rooms to flow from the main dining area so they’re not completely different, and elevates them with nice lighting, millwork or special art. “People want exclusivity but still want the energy of what’s going on outside,” she points out.

Tre Dita has one private dining room that’s slightly elevated from the main dining area, making it part of the dining room but still separate. Image courtesy of Eric Wolfinger
Include Technology
The addition of technology can make private dining rooms more appealing.
Sirna likes to include as much audiovisual equipment in a private dining room as she can to make it as flexible as possible. She has plugs under all tables for laptops, but they’re not visible when not in use; and she includes TV screens that can be customized with artwork of images to link with a private event.
“Designing it with that programming in mind at the beginning is really important,” Sirna says. “It’s always a win when people can just come and plug in for a presentation.”
Cavanaugh particularly likes to have audiovisual equipment in private dining rooms if they’re in business areas. This can be hidden behind millwork or doors when not in use, but often it blends into the room seamlessly, especially if the TV looks like something else when it’s turned off, like a mirror or a piece of art.
Brian S. Thomas, principal, DP3 Architects, Greenville, S.C. also likes to include audiovisual equipment, and screens that drop down from the ceiling so they can be hidden. “It’s a good selling point for the restaurateur,” he says. “If you can offer that and can integrate it, your design is going to be cleaner, your room will function better, and guests will know they’re in a place where the restaurant knows how to take care of them.”
Refrence: https://rddmag.com/design/4377-how-to-design-private-dining-rooms
